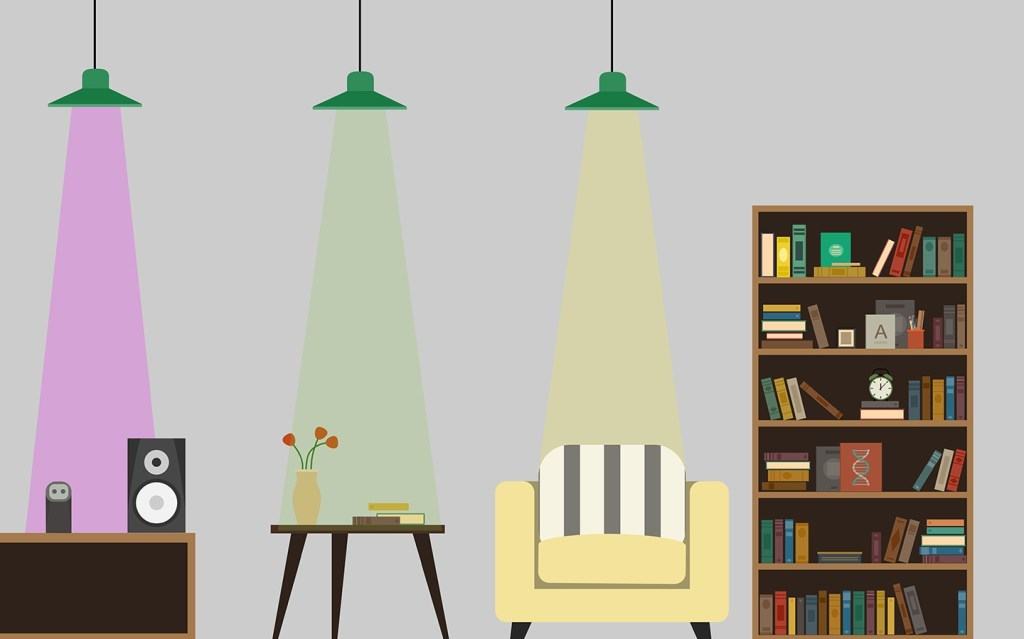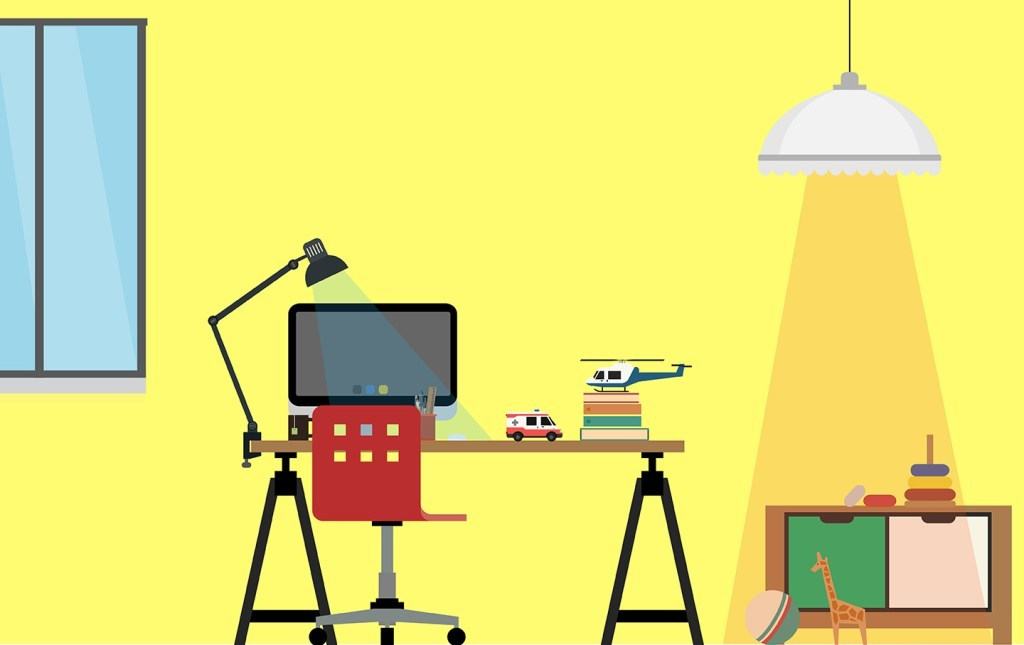As spaces, our homes are more complex than ever before and it’s not simply down to our increasing use of technology. Space is at a premium in many new builds in the United Kingdom, a phenomenon that is particularly acute in London and other major cities. Any means of maximising the available square meterage in a house is a boon for homeowners, letting them accommodate a wide range of activities in a single location.
Home automation provides an opportunity for designers to push beyond the confines of the traditional dwelling and create a more useful residential environment. As well as facilitating basic actions such as drawing curtains, operating lights and controlling media channels, connected home technology can be employed to build adaptable living spaces that alter in form according to the activities of the homeowner.
A full programme of entertainment
Some people love theirs, while others consider it a necessary blemish, but no one can deny that the television has become a focal point of most living rooms. That said, the ubiquitous flat screen can be a real eyesore, particularly if it detracts from the interior décor or blocks a view across a stunning landscape.
The most obvious means of concealing a television is to use sliding or retracting panels, which move out of the way to reveal a screen when required. These can be automated, so that they are controlled with a single button press on the same universal remote or app that controls the television. These panels could be disguised as cupboards or even as pieces of artwork so that they fit in seamlessly with their surroundings.
Alternatively, a screen could be hidden in a cavity either in the ceiling or below the floor, with a lift mechanism to move the screen into the optimum viewing position. This approach can also work if a homeowner wants a home cinema experience without having to accommodate a dedicated room, by tucking a projector and screen away in the ceiling and lowered into place. Acoustically transparent wall panels and bulkheads can also be used to keep the décor simple while hiding elements such as surround-sound speakers and projectors from view.
Get the party started
For those who are keen entertainers, being able to turn the areas where they would normally kick back and relax into the perfect environment for dinner parties and gatherings is a real bonus. Installing in-ceiling speakers and smart lighting in certain rooms – the kitchen, dining room and/or living room, for example – helps to create a flexible hosting space that can be adapted for entertaining guests and hosting family events, no matter the number of invitees or the time of day.
For summer nights when the party is taken outside, the addition of distributed audio hidden in the garden and other outside areas can help to create a seamless entertaining space that encompasses multiple areas within the property, without compromising on the homely nature of the property during the daytime. Another possibility is to add a retractable roof to an outdoor patio area which, like the roof at Wimbledon, can be closed to create more space when bad weather hits.
An area to work and play
For families where one or both partners work from home, finding space for a working environment that isn’t the kitchen table can be a tall order. Yet there are several options that can turn an otherwise unsuitable room into a space fit for both work and relaxation purposes.
A room that lacks sizeable windows and relies on artificial lighting tends not to be suitable for a home office environment. By integrating biodynamic lighting, however, an otherwise inappropriate room can be converted into an ideal working space. This type of system generates illumination that changes throughout the day to reflect the colour shift that would naturally occur.
For properties where a separate office isn’t really an option, a room might be partitioned using dividing blinds or panels to create a distinct, private area where one or more people can work unmolested. These could be placed in a stand-alone control zone incorporating lighting and audio so that, when activated, each automated element simultaneously and smoothly transforms the look and feel of the room.
In the home a desk might be needed for other activities outside of working hours; in this case, a table lift can be used to keep cables and plug sockets out of sight. This can easily be controlled through the same interface as the rest of the connected home, keeping the whole house unified under a single user interface.
A house bigger than its confines
By taking rooms beyond their normal paradigms, home automation technology lets designers push the limits of what can be achieved with a home environment. This in turn allows homeowners to get a lot more out of their residences, as their properties can truly mirror the activities of each and every person in the house.
